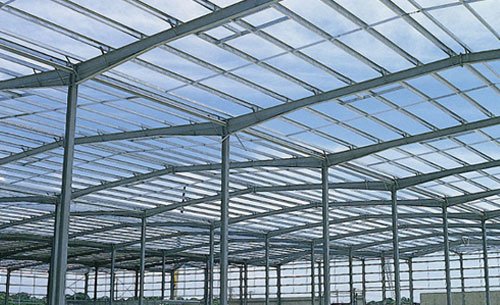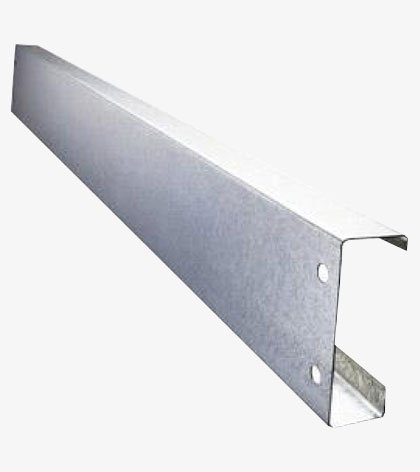Purlins / Girts

Purlins are steel elements which are used as support structures in pre engineered buildings, mainly below the roofs. Purlins provide extra roof support, creating a horizontal diaphragm that provides support to the weight of the roof and deck. Purlins are installed parallel to the building eave and are supported by rafters or walls. The raw material used to fabricate purlins are cold formed steel. It can span a length of upto 30 feet or longer. The length and width depends on the dimensions of the primary frame of the building, its usage and engineering design. Added stiffness can be given to purlins to prevent loss of structural strength, as required. Purlins are therefore an important part of the roof structure.
In pre engineered buildings, steel purlins are widely used. They are lightweight, durable structures that are built to precision, having consistency in dimensions. Purlins expand and contract in summer and winter respectively.
Let’s look at the two most widely used forms of purlins:

C shaped
C shaped Purlins

Z shaped
Z shaped Purlins
Doing away with instability in purlins and girts
There are two kinds of lateral instability that purlins and girts feature, which are deflection and rotation. Both these can be reduced significantly by adopting certain engineering methods like bridging and attaching the sheet by fastening screws to provide a lateral brace to the flange to which it is attached. The process of bridging can help do away lateral deflection of the free flange and rotation of the section.
Purlins are therefore an important part of PEB. They are instrumental in providing structural support to the primary frame of the building.
